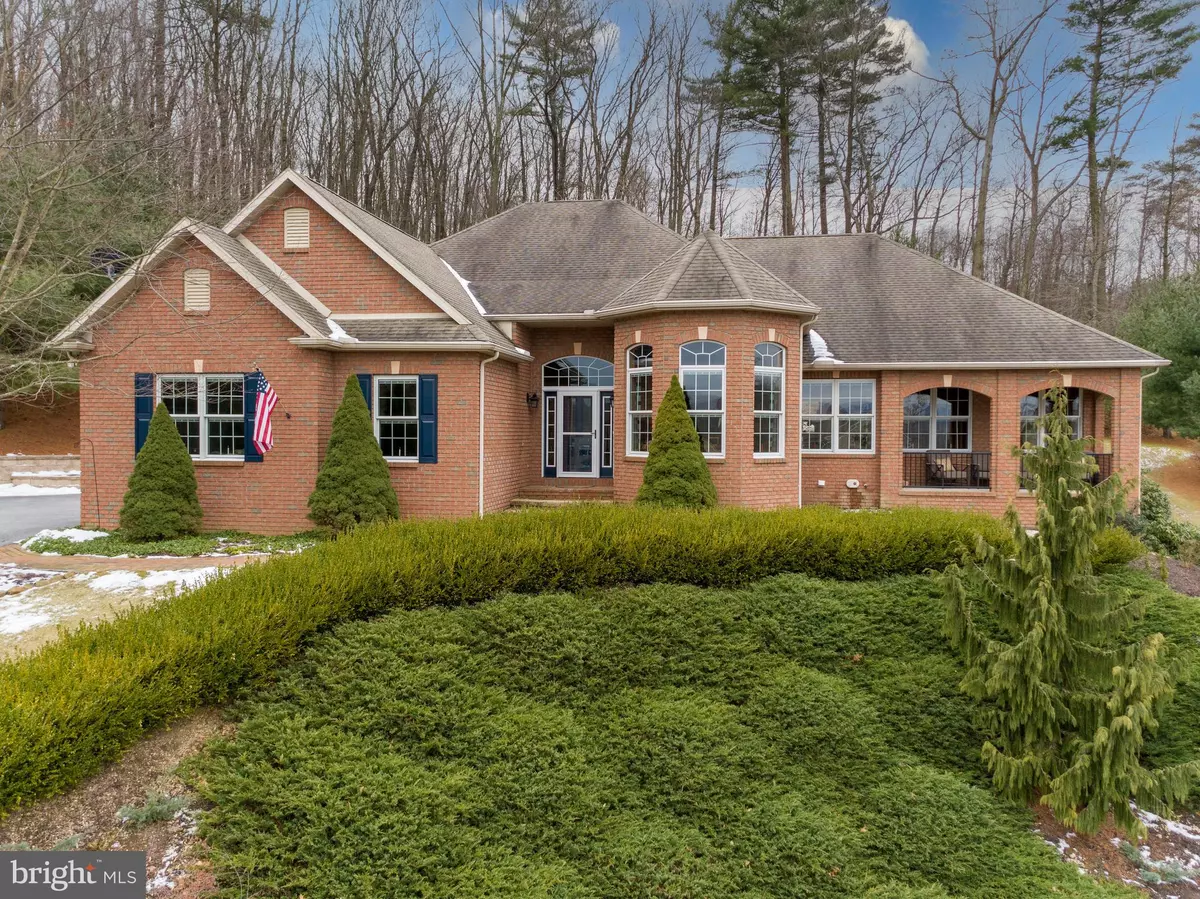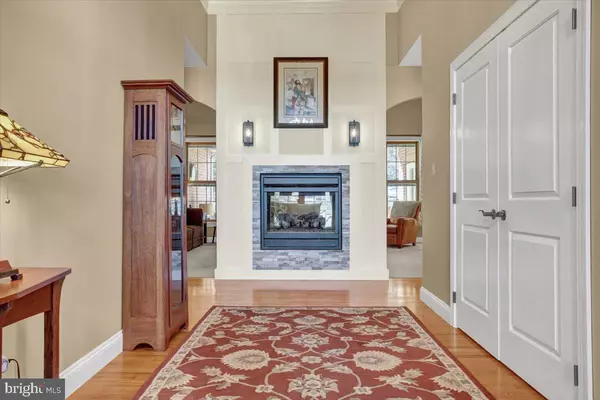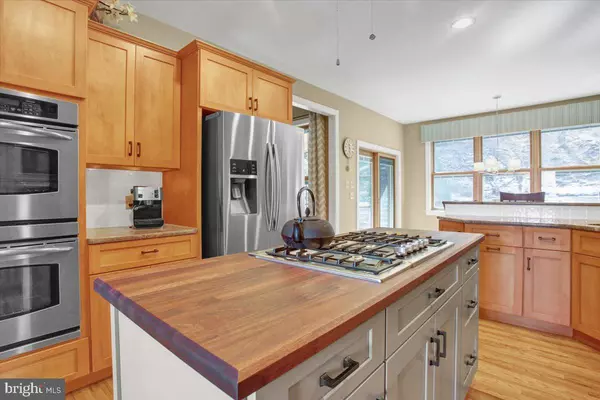$519,900
$514,900
1.0%For more information regarding the value of a property, please contact us for a free consultation.
423 FERN RD Orwigsburg, PA 17961
3 Beds
2 Baths
4,864 SqFt
Key Details
Sold Price $519,900
Property Type Single Family Home
Sub Type Detached
Listing Status Sold
Purchase Type For Sale
Square Footage 4,864 sqft
Price per Sqft $106
Subdivision The Pines
MLS Listing ID PASK2004360
Sold Date 04/22/22
Style Ranch/Rambler
Bedrooms 3
Full Baths 2
HOA Y/N N
Abv Grd Liv Area 2,864
Originating Board BRIGHT
Year Built 2006
Annual Tax Amount $5,827
Tax Year 2017
Lot Size 0.830 Acres
Acres 0.83
Property Description
This beautiful all brick home offers one-floor living at it's best. Upon entry, you'll be greeted with a spacious foyer leading to a LR with tray ceiling and triple bowed window. The dining room with ample natural light leads to a covered front porch to enjoy view of mountain range. The kitchen is updated with granite counter tops, shaker style cabinets and stainless appliances. A fabulous FR includes 2-sided fireplace with customized hearth and stone work. The room includes triple windows, well trimed ceiling beams and sylish ceiling fan. The mainfloor is complete with gracious sized master bedroom, private bath and walk-in closet, two other well sized bedrooms, one with sitting room that can be converted to private bedroom and a lovely main bath. An updated mud room offers laundry, utility sink and 26 knob cabinets for orgnainzing and storage. The lower level is fully finished with 1/2 bath, living area, entertaining area and space for bedroom with egress and walkout utility area for tractor, lawn care and snow removal equipment. Plenty of room for vehichles or hobbies in the home's 2-car garage plus a it's additional 2-car detached garage. You will enjoy the private back yard from the covered porch and walks through the wooded area. Truly a lovely home.
Location
State PA
County Schuylkill
Area Deer Lake Boro (13342)
Zoning RES
Rooms
Other Rooms Living Room, Dining Room, Primary Bedroom, Sitting Room, Bedroom 2, Bedroom 3, Kitchen, Bedroom 1, Laundry
Basement Full, Fully Finished
Main Level Bedrooms 3
Interior
Interior Features Primary Bath(s), Ceiling Fan(s), Dining Area
Hot Water Propane
Heating Forced Air
Cooling Central A/C
Flooring Wood, Fully Carpeted, Tile/Brick
Fireplaces Number 1
Fireplaces Type Brick, Gas/Propane
Equipment Oven - Wall, Oven - Double
Fireplace Y
Window Features Energy Efficient
Appliance Oven - Wall, Oven - Double
Heat Source Propane - Leased
Laundry Main Floor
Exterior
Exterior Feature Patio(s)
Garage Garage - Side Entry, Inside Access
Garage Spaces 4.0
Waterfront N
Water Access N
Roof Type Architectural Shingle
Accessibility None
Porch Patio(s)
Parking Type Driveway, Attached Garage, Detached Garage
Attached Garage 2
Total Parking Spaces 4
Garage Y
Building
Lot Description Front Yard, Rear Yard, SideYard(s)
Story 1
Foundation Concrete Perimeter
Sewer Public Sewer
Water Public
Architectural Style Ranch/Rambler
Level or Stories 1
Additional Building Above Grade, Below Grade
Structure Type 9'+ Ceilings
New Construction N
Schools
School District Blue Mountain
Others
Senior Community No
Tax ID 42-06-0318
Ownership Fee Simple
SqFt Source Estimated
Acceptable Financing Conventional, VA, FHA 203(b), USDA
Listing Terms Conventional, VA, FHA 203(b), USDA
Financing Conventional,VA,FHA 203(b),USDA
Special Listing Condition Standard
Read Less
Want to know what your home might be worth? Contact us for a FREE valuation!

Our team is ready to help you sell your home for the highest possible price ASAP

Bought with Kaitlyn G. Hull • New Season Realty






